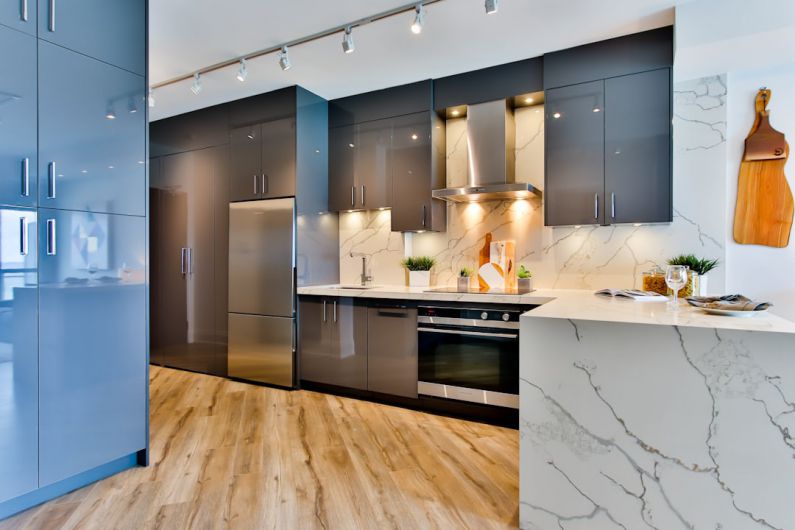In today’s modern homes, the trend of open-concept living has become increasingly popular. One of the key elements of open-concept design is the combination of dining and kitchen spaces. This integration not only creates a seamless flow between the two areas but also enhances the overall functionality and aesthetics of the space. However, effectively combining dining and kitchen spaces requires careful planning and attention to detail to ensure that both areas work harmoniously together.
Creating a Unified Design Scheme
When it comes to combining dining and kitchen spaces, creating a unified design scheme is essential. One way to achieve this is by using cohesive materials, colors, and finishes throughout both areas. For example, matching cabinetry, countertops, and flooring can help tie the two spaces together and create a sense of continuity. Additionally, incorporating similar design elements such as lighting fixtures, hardware, and accessories can further enhance the cohesive look of the combined space.
Maximizing Functionality
In open-concept living, maximizing functionality is key, especially when it comes to combining dining and kitchen spaces. One way to enhance the functionality of the space is by incorporating multi-functional furniture pieces. For example, a kitchen island with built-in seating can serve as both a prep area and a dining table, saving space and adding versatility to the room. Additionally, ample storage solutions such as built-in cabinets, pantry closets, and shelving can help keep the space organized and clutter-free.
Creating Zones for Different Activities
To effectively combine dining and kitchen spaces, it is important to create distinct zones for different activities within the room. For example, designating a specific area for dining with a table and chairs can help define the dining space and separate it from the kitchen area. Similarly, creating a designated cooking zone with the stove, oven, and prep area can help streamline the workflow in the kitchen and make meal preparation more efficient. By clearly delineating different zones within the combined space, you can create a sense of order and organization while still maintaining an open and cohesive layout.
Utilizing Visual Elements to Define Spaces
In open-concept living, visual elements play a crucial role in defining different areas within the space. When combining dining and kitchen spaces, using various visual cues such as lighting, flooring transitions, and area rugs can help delineate the two areas while still maintaining a sense of connection between them. For example, pendant lights above the dining table can help create a focal point and differentiate the dining area from the kitchen. Additionally, using a different flooring material or pattern in the dining area can visually separate it from the kitchen space and add visual interest to the room.
Incorporating Seamless Transitions
One of the key challenges of combining dining and kitchen spaces is creating seamless transitions between the two areas. To achieve this, consider using open shelving, glass partitions, or half walls to subtly divide the dining and kitchen spaces while still allowing for a sense of openness and connection. Additionally, incorporating a cohesive color palette and design style throughout both areas can help create a harmonious flow and make the transition between the dining and kitchen spaces feel natural and effortless.
Embracing Flexibility and Adaptability
When combining dining and kitchen spaces, it is important to embrace flexibility and adaptability in the design to accommodate different activities and changing needs. For example, incorporating movable furniture pieces such as dining chairs and bar stools can allow for easy reconfiguration of the space based on the number of guests or the type of event. Additionally, using versatile storage solutions such as mobile kitchen islands or modular shelving units can help maximize space and adapt to evolving lifestyle needs. By designing the combined dining and kitchen space with flexibility in mind, you can create a dynamic and functional environment that can easily adapt to various uses and preferences.
In conclusion, combining dining and kitchen spaces effectively requires careful planning, attention to detail, and a thoughtful approach to design. By creating a unified design scheme, maximizing functionality, creating zones for different activities, utilizing visual elements, incorporating seamless transitions, and embracing flexibility and adaptability, you can create a cohesive and harmonious space that seamlessly integrates dining and kitchen areas. With the right design strategies and considerations, you can successfully combine dining and kitchen spaces to create a functional, stylish, and inviting environment that enhances the overall living experience in your home.
