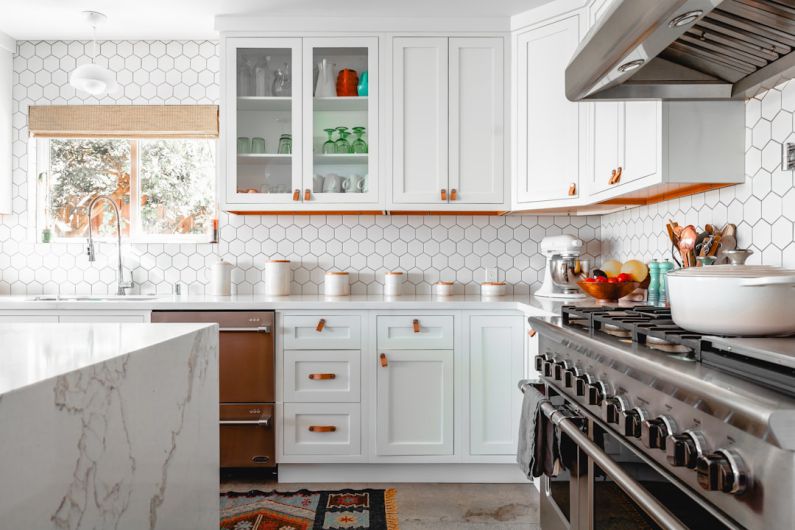Planning the Layout for Kitchen and Dining Areas
Designing the layout for your kitchen and dining areas is a crucial aspect of creating a functional and aesthetically pleasing space in your home. Whether you are renovating an existing space or building a new one, careful planning is essential to ensure that these areas meet your needs and reflect your personal style. In this article, we will explore some key considerations and tips to help you plan the layout for your kitchen and dining areas effectively.
Creating a Functional Kitchen
The kitchen is often considered the heart of the home, where meals are prepared and memories are made. When planning the layout for your kitchen, it is essential to prioritize functionality to make cooking and entertaining a seamless experience. Consider the following factors when designing your kitchen layout:
Work Triangle: The work triangle refers to the relationship between the cooktop, sink, and refrigerator in the kitchen. A well-designed work triangle allows for efficient movement between these key areas, making meal preparation more convenient. Aim to keep the total distance between these elements between 12 and 26 feet for optimal functionality.
Storage: Adequate storage is essential in a kitchen to keep countertops clutter-free and organize cookware, utensils, and pantry items. Incorporate a mix of cabinets, drawers, and shelves to accommodate your storage needs. Consider installing pull-out shelves and pantry organizers to maximize space and accessibility.
Countertops: Countertops play a significant role in the functionality and aesthetics of a kitchen. Choose durable and easy-to-clean materials such as granite or quartz for your countertops. Ensure that you have sufficient counter space for meal preparation, cooking appliances, and serving areas.
Lighting: Proper lighting is essential in a kitchen to ensure safety and visibility while cooking. Incorporate a mix of ambient, task, and accent lighting to illuminate different areas of the kitchen. Consider installing under-cabinet lighting to illuminate countertops and enhance visibility while working.
Seating: If space allows, consider incorporating a seating area in your kitchen, such as a breakfast bar or island with stools. This provides a casual dining option and creates a social hub where family and guests can gather while meals are being prepared.
Designing a Welcoming Dining Area
The dining area is where family and friends come together to share meals and create lasting memories. When planning the layout for your dining area, consider the following factors to create a warm and inviting space:
Table Shape and Size: The shape and size of your dining table should be proportionate to the size of the room and the number of people it needs to accommodate. Choose a table shape that complements the room’s layout, whether it’s rectangular, round, or square. Leave adequate space around the table for comfortable seating and movement.
Seating: Select dining chairs or benches that are comfortable and complement the style of your dining table. Consider mixing and matching different chair styles for an eclectic look or opt for upholstered chairs for added comfort. Ensure that there is enough seating for the number of people regularly dining in the space.
Lighting: Lighting plays a crucial role in setting the mood in a dining area. Consider installing a statement chandelier or pendant light above the dining table to create a focal point and provide ample illumination for meals. Dimmer switches can help adjust the lighting intensity based on the occasion.
Decor: Personalize your dining area with decor elements that reflect your style and create a welcoming atmosphere. Add artwork, a rug, or a centerpiece to enhance the room’s visual appeal and create a cohesive look. Consider incorporating plants or flowers to bring life and freshness to the space.
Conclusion: Planning the layout for your kitchen and dining areas requires careful consideration of functionality, aesthetics, and personal preferences. By prioritizing key elements such as the work triangle, storage, lighting, seating, table size, and decor, you can create a cohesive and inviting space that meets your needs and enhances your home’s overall design. Remember to balance practicality with style to achieve a space that is both functional and visually appealing. With thoughtful planning and attention to detail, you can create a kitchen and dining area that is a joy to cook, dine, and entertain in.
