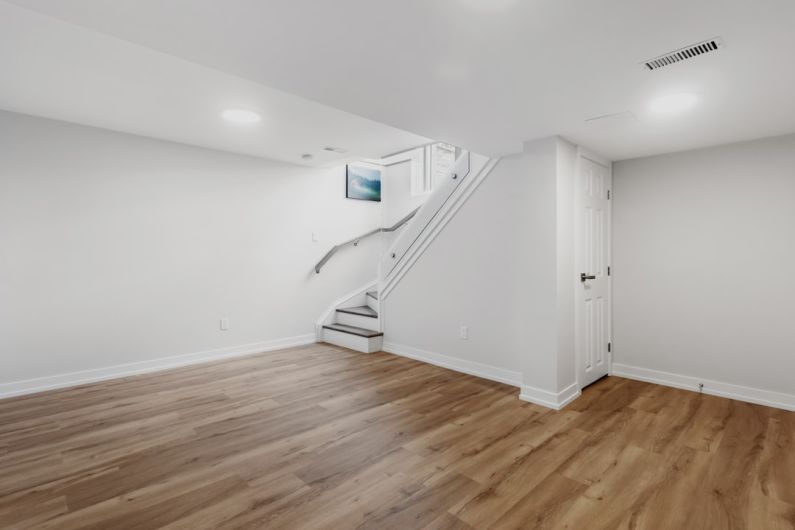Renovating an old attic can be a rewarding project that adds value and functionality to your home. However, this undertaking comes with its own set of challenges that can make the process more complex than renovating other parts of the house. From structural limitations to insulation issues, here are some of the key challenges of renovating old attics.
Structural Integrity
One of the primary challenges of renovating old attics is ensuring the structural integrity of the space. Attics in older homes may not have been built to support the weight of furniture, appliances, or additional living spaces. Before starting any renovation work, it is crucial to have the attic inspected by a professional to determine if any structural reinforcements are needed. This may involve adding support beams, reinforcing the flooring, or even making changes to the roof structure to ensure the attic can safely accommodate the planned renovations.
Limited Space and Headroom
Older attics often have limited space and low headroom, which can pose challenges when trying to create functional living areas. The sloped ceilings and cramped layout of many old attics can make it difficult to design a space that is both aesthetically pleasing and practical. Designing custom storage solutions, built-in furniture, and utilizing clever space-saving techniques can help maximize the usable space in the attic while maintaining a comfortable environment for occupants.
Insulation and Ventilation
Proper insulation and ventilation are essential components of any attic renovation project. In older homes, attics are often poorly insulated, leading to energy inefficiency and temperature fluctuations. Upgrading the insulation in the attic can help improve energy efficiency, regulate indoor temperatures, and reduce heating and cooling costs. Additionally, ensuring adequate ventilation in the attic is crucial to prevent issues such as mold growth, moisture buildup, and poor indoor air quality.
Electrical and Plumbing Considerations
Integrating electrical and plumbing systems into an old attic can be challenging due to the limited space and existing structural constraints. Running electrical wiring, installing plumbing fixtures, and ensuring compliance with building codes are all critical considerations when renovating an attic. Working with a licensed electrician and plumber is essential to ensure that the electrical and plumbing systems are installed safely and in compliance with regulations.
Access and Egress
Another challenge of renovating old attics is providing safe and convenient access and egress to the space. Attics in older homes may have narrow staircases, steep ladders, or inadequate entry points, making it difficult to access the attic and move furniture or belongings into the space. Improving the access and egress to the attic by widening staircases, installing handrails, or adding a new entry point can enhance the usability and safety of the space.
Conclusion: Overcoming the Challenges
Renovating an old attic can be a complex and demanding project, but with careful planning, attention to detail, and the right team of professionals, it is possible to overcome these challenges and create a beautiful and functional living space. By addressing issues such as structural integrity, limited space, insulation, electrical and plumbing considerations, and access and egress, you can transform your old attic into a valuable and inviting part of your home.
